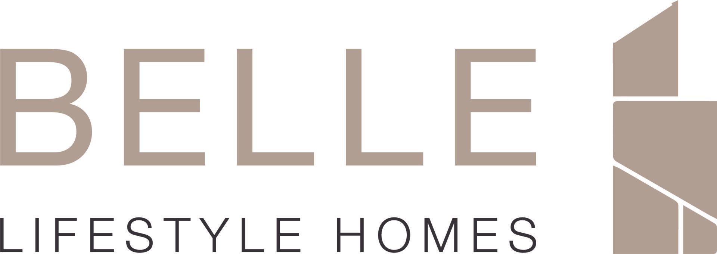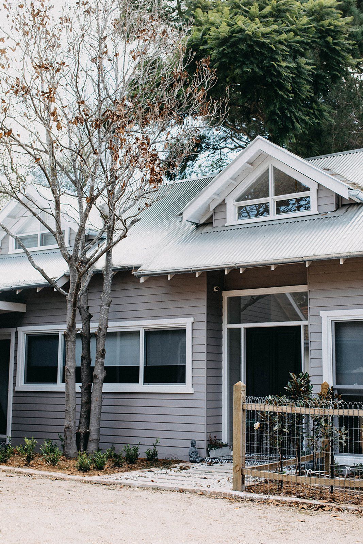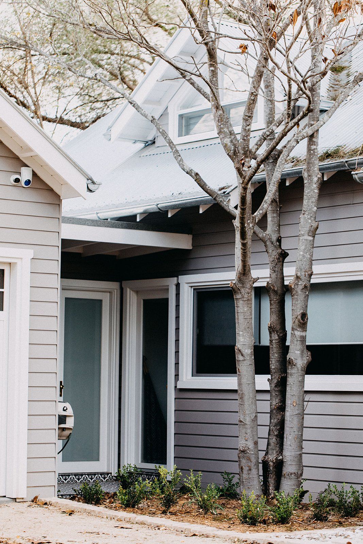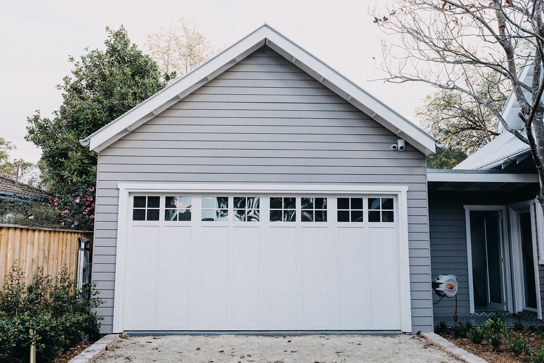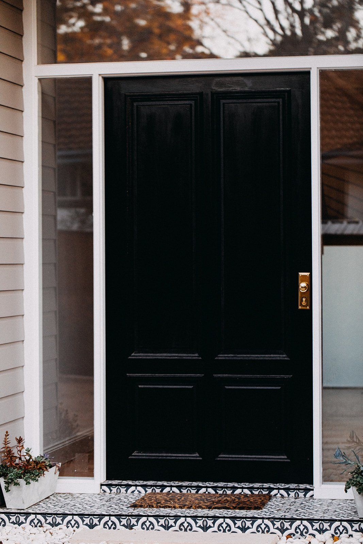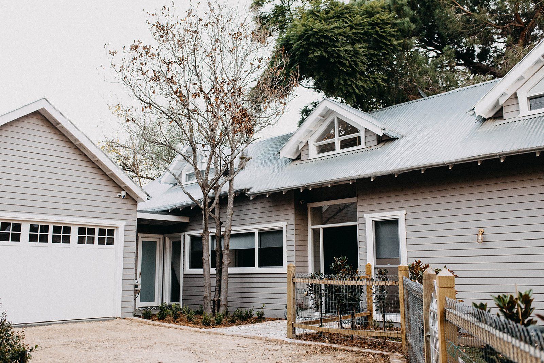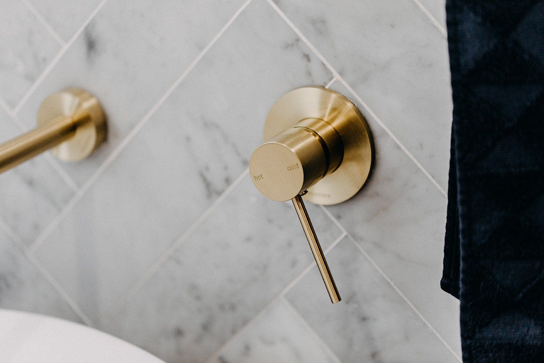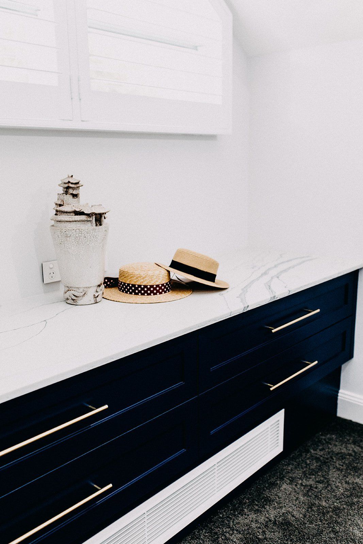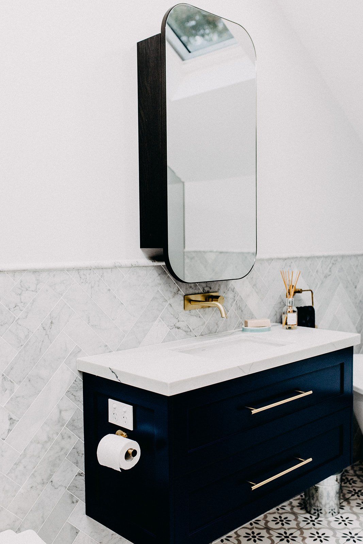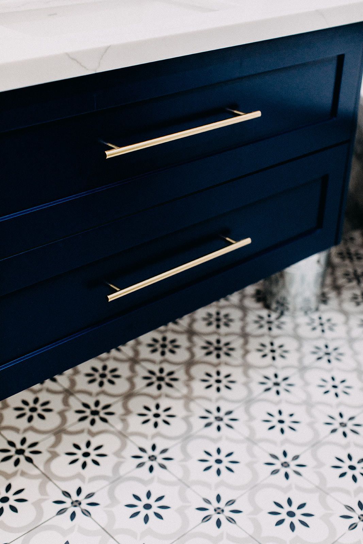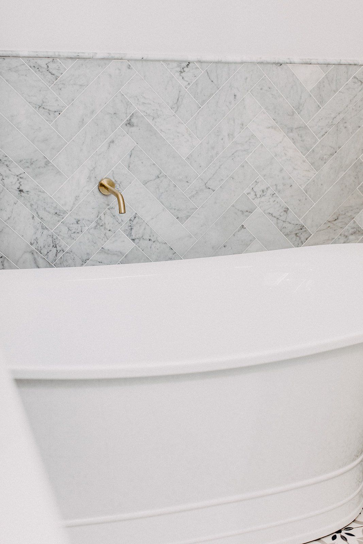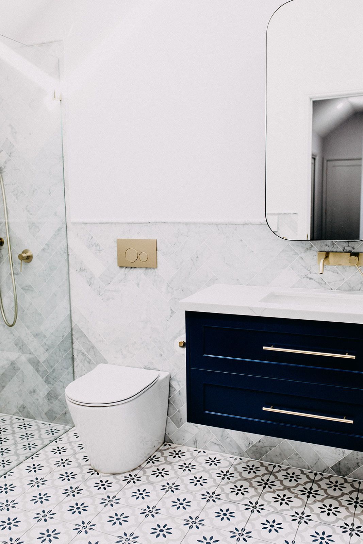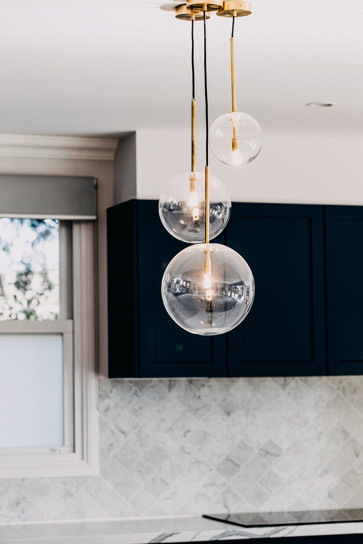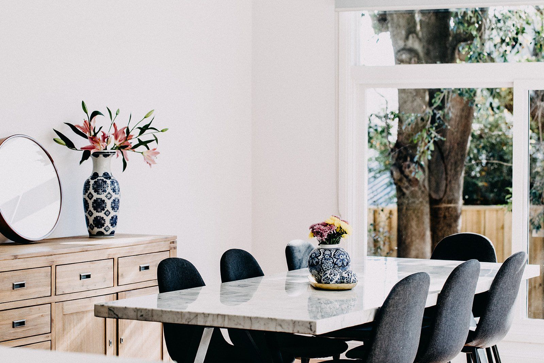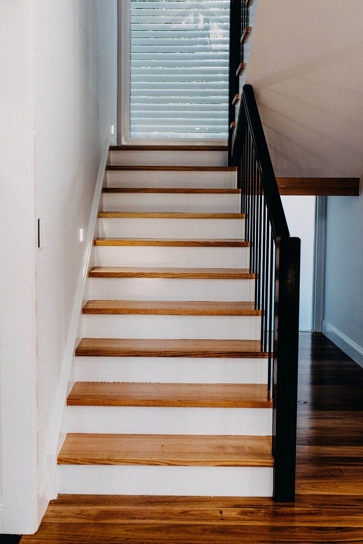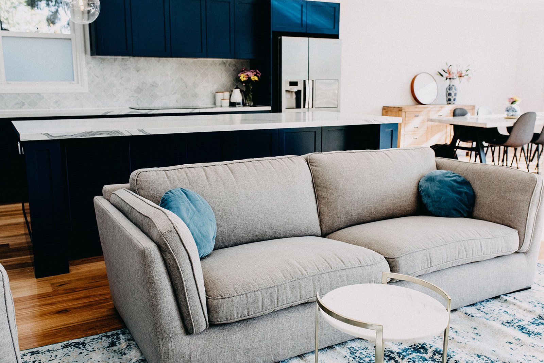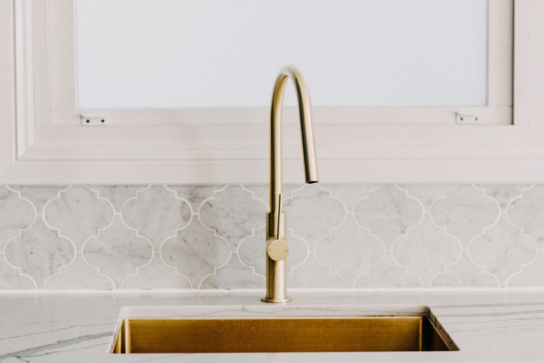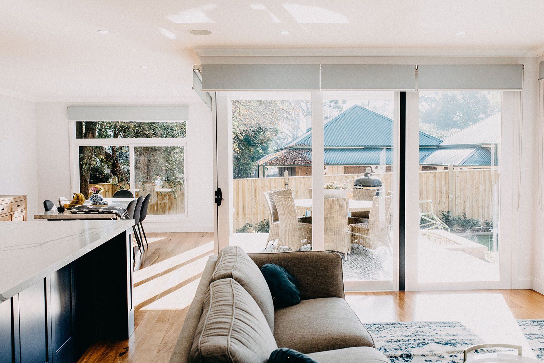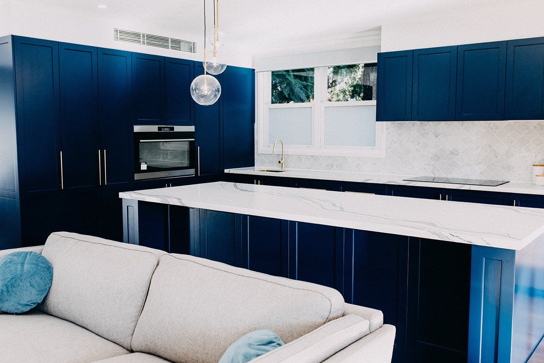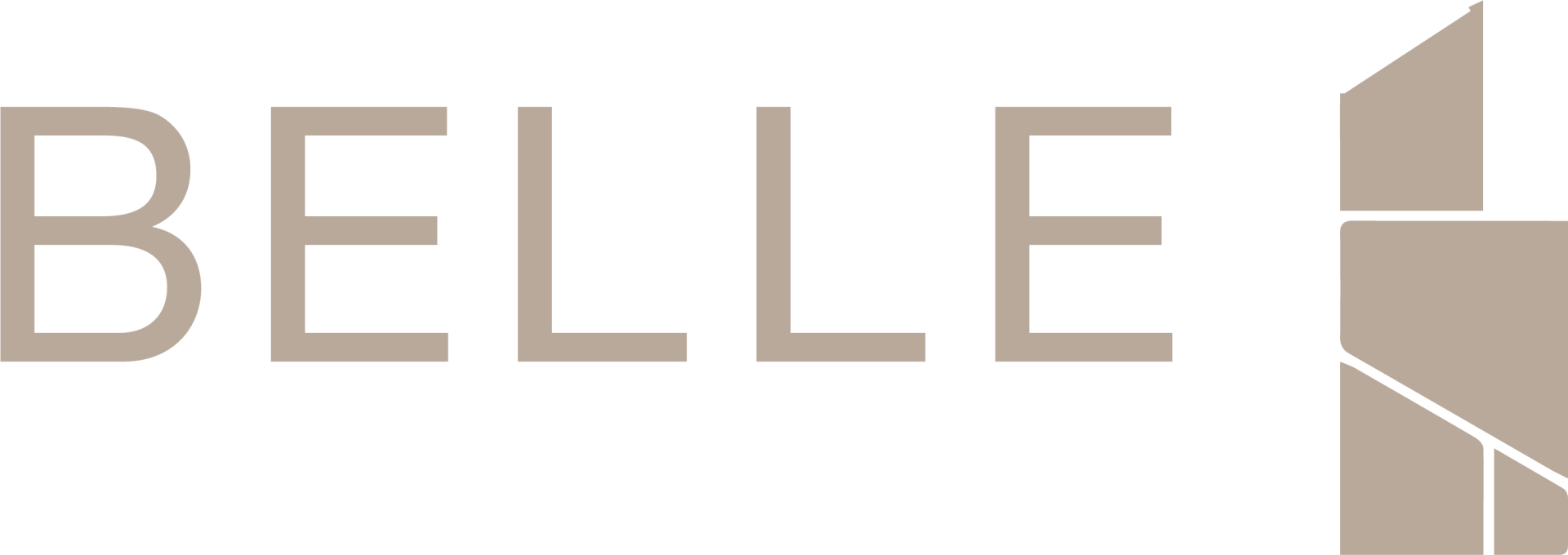Elderslie
Elderslie
Excerpt from HIA Magazine.
As the property is nestled in the heart of a heritage
area, strict design requirements were in place
to ensure that the new, custom-built home
complemented the surrounding properties and
established streetscape.
Upon arrival, you are greeted by sandstone
pillars that lead you down a long, gated
driveway to the masterpiece that awaits. This
is a home that makes a stunning first impression. From
the brass detailing on the light fittings and door handles
to the light grey Weathertex cladding and galvanised roof,
the exterior of the home is a design triumph.
Of course the magic continues inside. When you step
through the front door you are met with a beautiful
pendant light display and a large open-plan living area.
The interior spaces offer traditional design features along
with 21st century conveniences, such as smart home
technology and integrated kitchen appliances.
Contributing to the classic look, the kitchen boasts
blue Shaker-style cabinets teamed with gold tapware.
For thematic consistency, the same blue cabinets are
continued in the master bedroom and upstairs loft.
The ensuite, which is bathed in natural light thanks to a
Velux skylight, also features gold tapware. These fittings
are set against the grey fishtail tiles in the shower niche
and the contrast works beautifully. Another standout
feature of the ensuite is the patterned-tile floor.
The bottom line? Belle Lifestyle Homes, working to
a design by Straightline Studio Co, has created a home
of great beauty where every detail has been expertly
executed and every opportunity maximised.
The Facts
Location of home: Elderslie, NSW
Time taken to build: 16 weeks
Year completed: 2019
Award: Custom Built Home $600,001-$1 million
Time taken to build: 16 weeks
Year completed: 2019
Award: Custom Built Home $600,001-$1 million
The figures
Size of home: 302.64sqm
Bedrooms: 4
Bathrooms: 2
Floors: 2
Bedrooms: 4
Bathrooms: 2
Floors: 2
View more
Building your dream home, is our dream.
© 2025
All rights reserved.
Website designed & hosting by Archangeldesign.com.au
Contact Us
1/56 Topham Rd
Smeaton Grange NSW 2567
Smeaton Grange NSW 2567
02 4647 3880
admin@bellelifestylehomes.com.au
